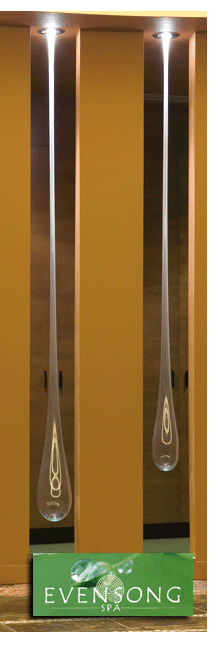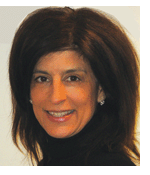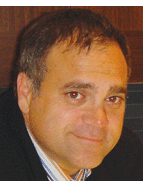|
 Judith Testani, Testani Design Troupe, Riccardo Cattapan, CMD Architects
Judith Testani, Testani Design Troupe, Riccardo Cattapan, CMD Architects
Testani and Cattapan came to the project through the builder, who had worked with the design team on several Elizabeth Arden Red Door Spas throughout the country. The resort's ownership, Fiore Companies, was interested in expanding and updating the resort, which includes historic summer homes that date to the 19th century, and making the resort as popular in winter as it is in summer.
 The proposed expansion was slated for a 40-acre wooded parcel located across the street from the main resort compound. Cattapan master-planned the parcel to include the new spa, a hotel expansion, residential units and retail spaces. He also did the architectural design for the 15,000-square-foot spa building, which was nestled next to the woods. The proposed expansion was slated for a 40-acre wooded parcel located across the street from the main resort compound. Cattapan master-planned the parcel to include the new spa, a hotel expansion, residential units and retail spaces. He also did the architectural design for the 15,000-square-foot spa building, which was nestled next to the woods.
"What I like most about this building," says Testani, summarizing its design, "is how it looks when you approach it up the drive in the early evening. With all the lights on, it glows like a warm, inviting beacon in the woods."
Nestled among the 38-acre shoreline property shared by the historic Heidel House Resort, the 15,000 square-foot Evensong Spa provides a luxurious element of human mind and body restoration. The region's seasons and materials are reflected in the spa's color palette, which includes red cedar display trunks, butterscotch walls, a warm-toned wood reception desk, and kiwi colored cafe chairs. Drawing from her extensive expertise in spa design, designer Judith Testani created a sanctuary that is not only sophisticated, but a warm soothing place where sensuous woodlands and earth elements are united in relaxation and ritual.
CMD Architects Principal Riccardo Cattapan conceived of the Chartres Labyrinth as the key indoor focal feature, with textured ceramic tiles for the background of inset pebbles that make up the route, circular skylights, and glass pendant fixtures that resemble shimmery droplets of water. The spa building emphasizes the horizontal planes, allowing the spa to feel at one with the ground in true Frank Lloyd Wright style. The relationship between indoor and outdoor was dissolved by the use of large expanses of glass, along with the use of materials that were carried from inside out.
Finish selections are durable and value-conscious, yet combined create a luxurious sensory experience. The spa reception's focal fireplace draws one in as it shows off a slate-inspired porcelain tile floor, natural plate steel countertop, and earth-colored leather tiled wall beyond. The rustic sophistication of the seating group at the reception area with natural sheepskin cushions has an inviting quality as one enters the spa.
• The spa building houses the reception area, retail, hair and nail salon, men’s and women’s locker rooms and wet areas, the labyrinth area, a café, relaxation area, and treatment rooms as well as back of house facilities.
• The spa exterior emphasizes the horizontal planes, allowing the spa to feel at one with the ground level.
• The relationship between indoor and outdoor was dissolved by the use of large expanses of glass, along with the use of materials that were carried from inside out.
• The labyrinth, which is a single, circular path used for centuries as a tool for personal, psychological and spiritual transformation, is the key indoor focal feature and was the seed of design inspiration. Skylights strategically positioned in the labyrinth area create pools of light that track around the white river rock and slate inspired tile floor pattern, allowing the energy to spiral up into the sky and then down into the earth. The playful murano glass water drop fixtures and white river rock beds with bamboo stalks add to the meditative quality of this space.
• The materials used throughout the spa are durable and value conscious, yet they add a cohesive sense to the spa as well as contribute to the luxurious sensory experience.
• The spa’s reception and seating area is sophisticated and inviting with its focal fireplace wall, materials such as slate inspired flooring, warm woods, natural plate steel, sheepskin covered chair cushions and an earthy brown leather tiled wall. These materials work in concert to create a warm and sophisticated rustic entry experience.
• The café and relaxation areas celebrate the views of the wooded surroundings; the two areas are tied together with a double-sided fireplace that offers a dining, meditating or relaxing environment before or after treatments..
About Judith Testani, Interior Designer
 Judith Testani is founder of Testani Design Troupe, inc. based in Scottsdale, Arizona. With an unwavering commitment to both her clients and her design philosophy, Judith has earned lasting client relationships as well as national recognition for her award-winning design projects. Spa projects in judith's portfolio include Sanctuary Camelback Mountain Spa in Paradise Valley, AZ; prototype design for the Elizabeth Arden Red Door Spas throughout the U.S.; MarioTricoci Salons & Spas in the Chicago area; Bighorn Spa & Salon located in Palm Desert, California; Sagestone Spa at Red Mountain Spa Resort in St. George, Utah; Evensong Spa at Heidel House Resort in Green Lake, Wisconsin; Gene Juarez Salons & Spas in Seattle, Washington. Judith Testani is founder of Testani Design Troupe, inc. based in Scottsdale, Arizona. With an unwavering commitment to both her clients and her design philosophy, Judith has earned lasting client relationships as well as national recognition for her award-winning design projects. Spa projects in judith's portfolio include Sanctuary Camelback Mountain Spa in Paradise Valley, AZ; prototype design for the Elizabeth Arden Red Door Spas throughout the U.S.; MarioTricoci Salons & Spas in the Chicago area; Bighorn Spa & Salon located in Palm Desert, California; Sagestone Spa at Red Mountain Spa Resort in St. George, Utah; Evensong Spa at Heidel House Resort in Green Lake, Wisconsin; Gene Juarez Salons & Spas in Seattle, Washington.
About Riccardo Cattapan, CMD Architects
 Riccardo Cattapan is president and founder of CMD Architects, founded in 2002 in Scottsdale, Arizona. With over 18 years of senior level experience, Riccardo offers his clients the best in architectural design, project management and development, utilizing the latest technology such as AutoCAD, 3D-studio Max, Adobe PhotoShop and Illustrator to bring his concepts to life. He has earned an award-winning reputation for creating inspirational, functional and environmentally sound spaces for residential, commercial and hospitality uses throughout the Phoenix-metro area and in select cities throughout the country. A sampling of his restaurant and hospitality projects include: Olive + Ivy, Scottsdale, AZ; Indian Restaurant/Franchise Concept, Phoenix, AZ; Evensong Spa at Heidel House Resort in Green Lake, Wisconsin; Gene Juarez Salons & Spas in Seattle, Washington; Elizabeth Arden Red Door Salon & Spa, West Coast developments and past projects. Riccardo Cattapan is president and founder of CMD Architects, founded in 2002 in Scottsdale, Arizona. With over 18 years of senior level experience, Riccardo offers his clients the best in architectural design, project management and development, utilizing the latest technology such as AutoCAD, 3D-studio Max, Adobe PhotoShop and Illustrator to bring his concepts to life. He has earned an award-winning reputation for creating inspirational, functional and environmentally sound spaces for residential, commercial and hospitality uses throughout the Phoenix-metro area and in select cities throughout the country. A sampling of his restaurant and hospitality projects include: Olive + Ivy, Scottsdale, AZ; Indian Restaurant/Franchise Concept, Phoenix, AZ; Evensong Spa at Heidel House Resort in Green Lake, Wisconsin; Gene Juarez Salons & Spas in Seattle, Washington; Elizabeth Arden Red Door Salon & Spa, West Coast developments and past projects.
© SPA MANAGEMENT JOURNAL - SEPTEMBER 2007
|
|
|